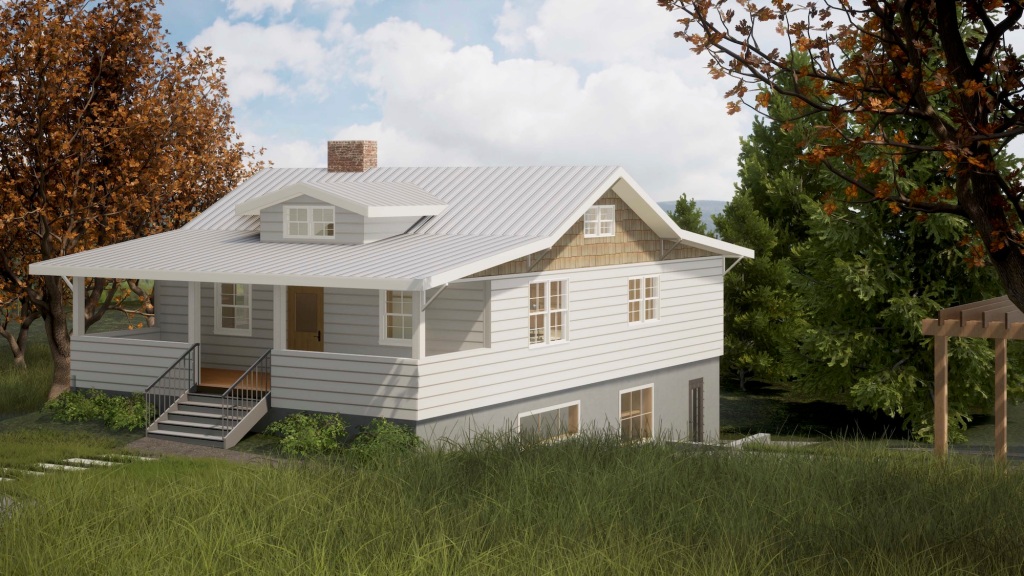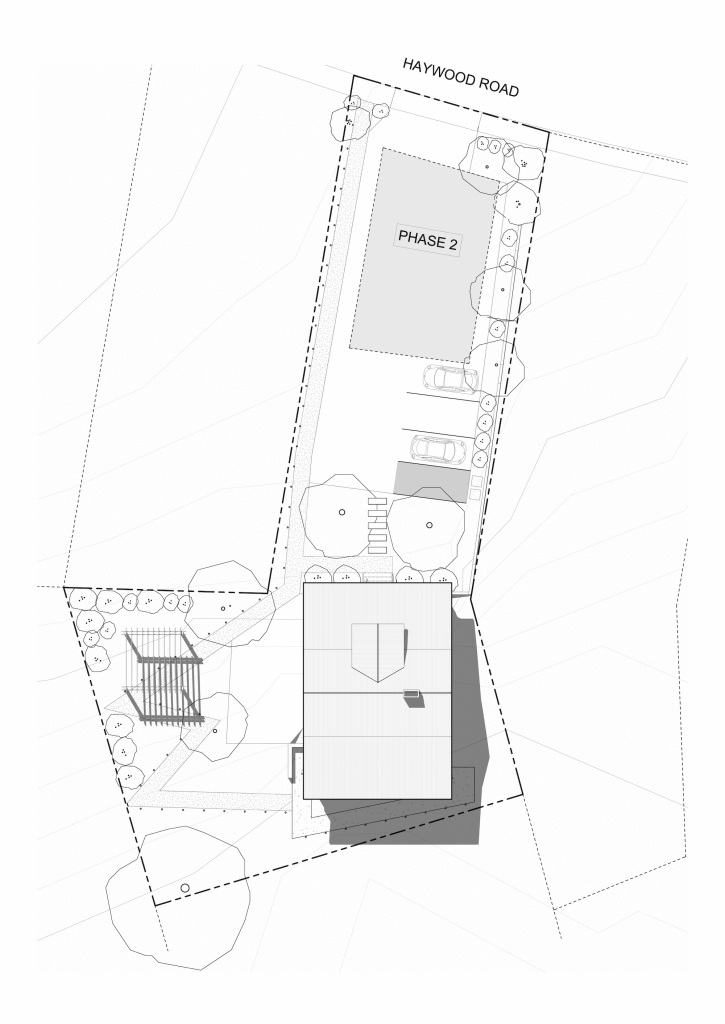Designers/owners fuse authentic historic charm with modern interior architecture to create a multi-family residence befitting its cool community.


PRESS RELEASE — At 818 Haywood Road in West Asheville, architect Doug Pierson, AIA, LEED AP, BD+C, and experiential designer Youn Choi have completely gutted the two-level, 1930s bungalow there. Now the husband-and-wife team behind the award-winning studio pod architecture + design (pod a+d) in Chapel Hill, is reorganizing, rebuilding, and repurposing the house to accommodate three thoroughly Modern apartments. They call it “Phase 1” of the old bungalow’s rebirth as the stylish Haywood Apartments.
“Phase 1 is about restoring a dilapidated 1930s house on Haywood Road to its original and historic exterior beauty,” Choi pointed out, “and creating modern interiors befitting this hip, up-and-coming neighborhood environment.”
Although the house is on-grade at the front, it becomes two stories at the rear where the slope of the property drops sharply, thus allowing space for three units inside. The largest will have 1275 square feet, the other two one-bedroom units approximately 760 square feet each.
The couple expects construction to be complete in May with tenants moving in by June. And they’re determined to keep to that schedule because Pierson and Choi are not only the architect and interior designers for this project. They’re also the owners, developers, and landscape architects.
From Venice Beach to the Great Smokies
Before Pierson and Choi moved their family of four to Chapel Hill, their personal and professional home base was Los Angeles, California. In L.A., Pierson spent several years working with world-renowned modernist architect Frank Gehry, FAIA, then helped found the award-winning firm “(fer) studios” in Irvine.
Meanwhile, Youn Choi was gaining international recognition as a lead designer for Walt Disney Imagineering and as Design Director for Landmarks, Cityscapes, and Signage & Wayfinding at Selbert Perkins Design in L.A, where she led the environmental design team on such high-profile projects as the Dallas Cowboys Stadium and LAX Airport.
In Venice Beach, the couple designed an innovative and highly published three-level house for their family on a seemingly impossible 700-square-foot lot. After relocating to North Carolina, they kept it as a rental property for several years.
In 2018, the couple purchased another challenging lot in an old, established neighborhood in Carrboro, NC. There, they designed a new house for themselves with a unique modern form inspired by the complexities of their land. “Carrboro Hillside House,” as they call it, also inspired them to let go of their West Coast attachments and focus on living in their new home state. (The firm has projects, however, from coast to coast.) They sold their Venice Beach house and other property in California last year and invested instead in the NC mountains.
“The Most Expressive Neighborhood”
Why Asheville? “Because Asheville is the hub of Western North Carolina,” Pierson explained, “with vibrant art and cultural identities. And West Asheville is the most expressive and intriguing neighborhood in the city, filled with novel restaurants, retro-cool music venues, vintage clothing shops, and great murals.”
They chose the property and bungalow at 818 Haywood Road because “the most sustainable act we, as designers, can do is to keep an existing building and make it better, more energy efficient, more livable, and more amenable to local needs,” he said. “It was always our intention to refurbish and repurpose the house to fit the needs of the community better — where there happens to be a drastic shortage of one-bedroom apartments – and to make that spot along Haywood Road vibrant again.”

On the exterior, they’re repairing and maintaining the low-pitched gabled roof and the German lap wood siding “all of which is typical of the old bungalows on Haywood Road,” Choi noted. Inside, they’re juxtaposing the original exposed brick with Modern plywood-paneled “cathedral” ceilings and exposed structural steel elements.
C&L Home Improvement LLC of Knightdale, NC, and Suttles Construction Inc. of Henderson County, NC, are the builders for the transformation. Al Sartorelli of Al Sortorelli Real Estate in Asheville is the property manager.
Urban Infill in Phase 2
Phase 2 of the partners’ West Asheville venture (date TBD) will be to develop and design a new 3500-square-foot, mixed-use “urban infill” building facing Haywood Road “as a contemporary compliment to the richly textured neighborhood,” Pierson said.
As owners and managers of the property, Pierson and Choi are working under the name “pod enterprises LLC.” Wearing that hat recently, they both smiled. “Right now,” Choi said, “we can’t wait to meet the future residents of the new Haywood Apartments.”


