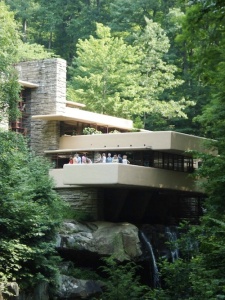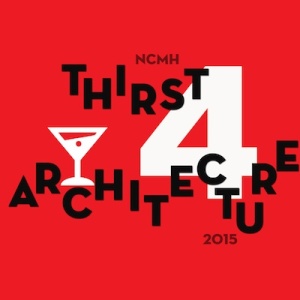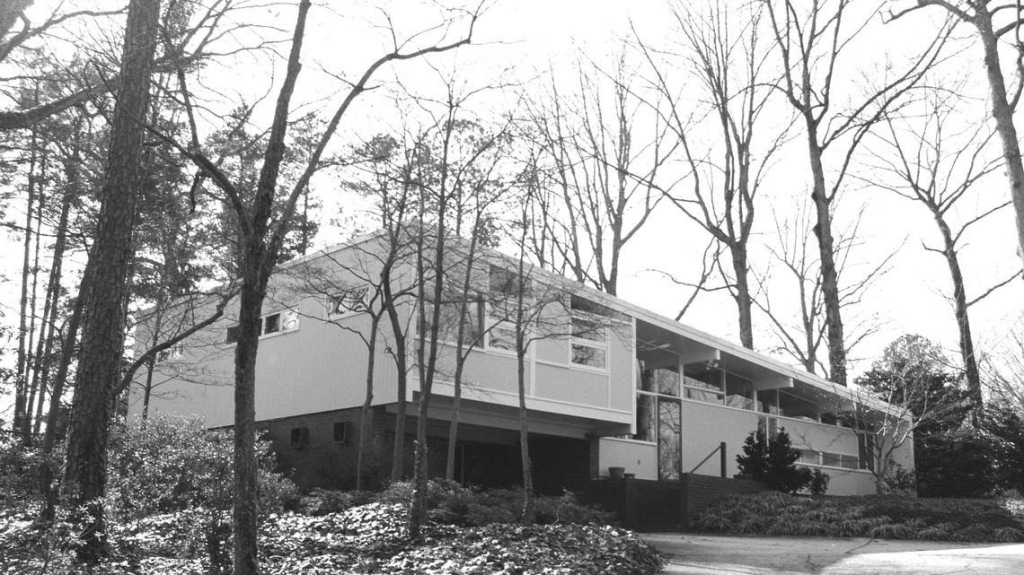
PRESS RELEASE — The 1954 Midcentury Modern house at 606 Transylvania Avenue, Raleigh, designed by internationally renowned architect George Matsumoto for Bill and Betty Weber and once threatened with demolition, will begin its seven-mile journey to a new location on Saturday, January 20, at 6 a.m.
The destination: an empty lot on Delmont Street immediately next door to the Modern home of the Raleigh couple saving this architectural gem from demolition — Melinda and Andrew Knowles.
With a police escort yet several points along the route where power lines must be moved, the journey should take about three hours. The polemics surrounding the house have been churning for four months.
In September 2023, the Raleigh News & Observer reported that the people who purchased the property at 606 Transylvania Avenue for $1.8 million did so strictly for the land. They intended to raze the Matsumoto house and replace it with a much larger house. And the City approved the application for a demolition permit.
When the Knowles learned that the house was in imminent danger, they decided to approach the new property owner with a proposal: Instead of devoting the time and expense necessary to raze the house, why not let them move it onto the vacant lot beside their own home on Delmont Street? The Transylvania Avenue owners ultimately agreed.
According to George Smart, Executive Director of NCModernist and the Knowles’ consultant, the owners deeded the house to the Knowles with minimal fees. Then the Raleigh City Council approved a $250,000 loan for the Knowles to cover the expense of relocating the house. (The money comes from the Preservation Revolving Loan Fund the City established for this purpose.)
Exceptional from Inception
When the late Henry Kamphoefner became founding dean of North Carolina State University’s School (now College) of Design in Raleigh in 1948, he immediately began populating his faculty roster with architectural luminaries who would help him bring modernist design to the South. He encouraged them to build as well as teach — specifically, to design and build modernist houses throughout the area.
One of the stars of his elite faculty was the Japanese/American Modernist master George Matsumoto (1922-2016), who would receive over 30 design awards for residential projects during his 1948-1961 tenure at NC State. In 1956, the School of Design named the north wing addition to Brooks Hall, the “Matsumoto Wing.”
Matsumoto designed 606 Transylvania in 1954 both for and with his colleague, architect/homeowner Bill Weber. Shortly after completion, Architectural Record, the preeminent architecture design journal, gave the Raleigh house a five-page spread.
NCModernist’s prestigious design awards program for Modernist houses in North Carolina — the Matsumoto Prize — honors the man and the role he played in shaping Modernist architecture in the state.
For more information on George Matsumoto and his work, click here and here.
***
Melinda and Andrew Knowles, and George Smart, will be available on moving day, January 20, for interviews.
***
Media Contact | Homeowner Liaison
George Smart, HAIA
Executive Director, NCModernist
919.740.8407
george@ncmodernist.org



 “All of us in the SAFE Haven family are amazed at the generosity of the designers and artists who created all of these cat-centric works of art for The Cat’s Meow,” Miller said. “We are grateful to our local business sponsors Trig Modern and Baum Shelter for creating and hosting this event. Because of them, we will be able to save the lives of many more stray and abandoned cats and kittens in June and July.”
“All of us in the SAFE Haven family are amazed at the generosity of the designers and artists who created all of these cat-centric works of art for The Cat’s Meow,” Miller said. “We are grateful to our local business sponsors Trig Modern and Baum Shelter for creating and hosting this event. Because of them, we will be able to save the lives of many more stray and abandoned cats and kittens in June and July.”





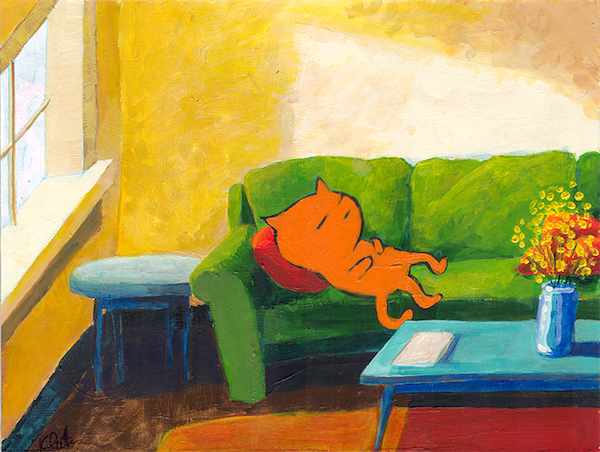




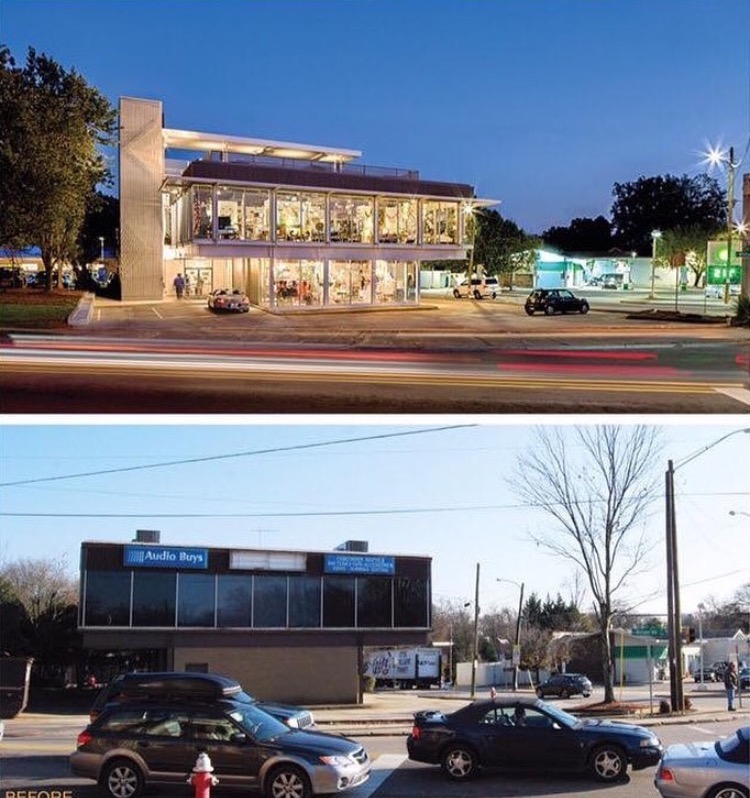
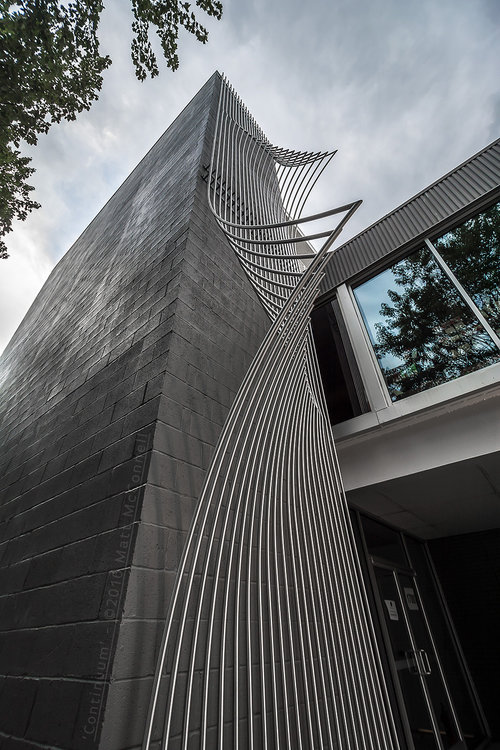 In 2016, new owners called the Tonic partners back in, this time to increase the building’s function and make it more accessible. Among other improvements, the duo created a new glass-enclosed entry, staircase, and elevator tower; transformed the existing roof into a roof garden with spectacular views in every direction; and added a two-story steel sculpture (left) by
In 2016, new owners called the Tonic partners back in, this time to increase the building’s function and make it more accessible. Among other improvements, the duo created a new glass-enclosed entry, staircase, and elevator tower; transformed the existing roof into a roof garden with spectacular views in every direction; and added a two-story steel sculpture (left) by 

