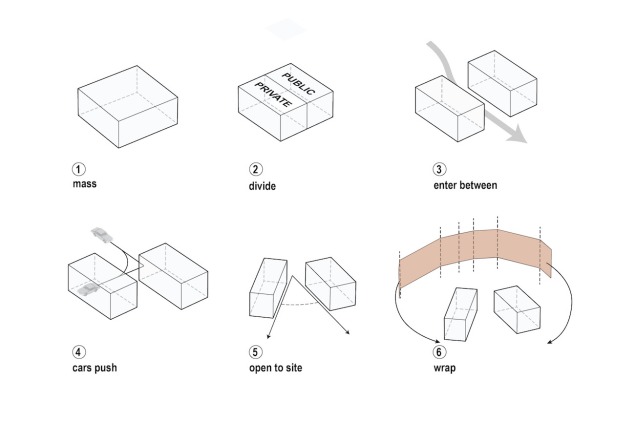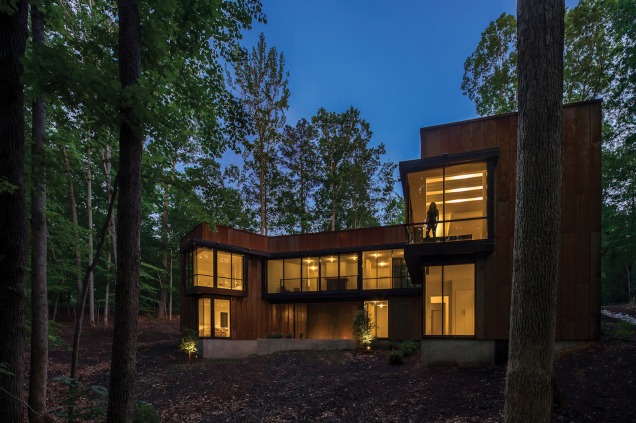
Architects and designers create cool, modern cat houses for an auction to benefit SAFE Haven For Cats.
Trig Modern design center and showroom in Raleigh announces “The Cat’s Meow,” an auction of modern, professionally designed houses for cats to benefit SAFE Haven for Cats, a non-profit, no-kill shelter in Raleigh dedicated to finding homes for homeless cats and kittens.
The auction will be held Wednesday, May 10th, from 6-8 p.m., during a Cocktail Party in Trig Modern’s showroom in Dock 1053, 1053 East Whitaker Mill Road. Raleigh. The Auction and Party are free and open to the public. Professional auctioneer Ben Ferrell is donating his services.
Ann Marie Baum, Trig Modern’s lead interior designer and a SAFE Haven volunteer, has issued Invitations to architects and designers throughout the Triangle area to create “cool, modern cat houses that people who love cats will be delighted to have in their homes. So we’re encouraging participating designers to think of their contributions as furniture or accessories that will contribute to, rather than detract from, someone’s décor.”
Modern design and quality construction are also imperative, she stressed, “so that the houses will fetch substantial prices. This is a fundraiser after all!”
Baum and Trig Modern’s owner, Bob Drake, were inspired to organize and present “The Cat’s Meow” after seeing the results of a similar event that architects in Los Angeles. “How cool can a cat house be? Just take a look at these,” she said, referencing Los Angeles Architects For Animals fundraiser for a local nonprofit.
“We are so excited about ‘The Cat’s Meow’ auction to help formerly stray cats find their home-sweet-home’ literally,” said Pam Miller, founder and president of SAFE Haven for Cats. “This is a creative, fun, and practical way to help abandoned cats and kittens find the first real home they have ever known. We’re so grateful to Trig Modern for hosting this event.”
Completed cat houses will be delivered to Trig Modern May 4-6 and remain on display in the showroom until the night of the Cocktail Party and Auction. Those interested in bidding may stop in the showroom anytime during business hours (Monday through Saturday, 10 a.m. to 5 p.m.) to take a close look at the little houses prior to the auction.
Anyone interested in participating in “The Cat’s Meow” – by designing a cathouse, providing in-kind donations, etc. – should contact Ann Marie Baum as soon as possible either by phone at Trig Modern, 919.516.8744 or by emailing her: annmariebaum7@gmail.com.
For more information on Trig Modern, visit www.trigmodern.com.
About Trig Modern:
Founded in December 2012, Trig Modern is owned and operated by furniture and lighting designer Bob Drake. Through its combination of modern and mid-century-inspired furniture, lighting, wall and floor coverings, and accessories, as well as Modern kitchen and bath remodeling services, Trig Modern’s mission is to present a realistic portrait of sensible living and offer an antidote to excess, formality, and convention. For more information visit www.trigmodern.com, call 919.516.8744 and find Trig Modern on Facebook. The showroom is located at 1053 East Whitaker Mill Road, Suite 109, Raleigh, NC 27604.
About SAFE Haven for Cats:
SAFE Haven’s mission is to ensure the well-being of every cat through adoption, affordable spay/neuter services, community outreach and adherence to no-kill principles. The shelter receives no government funds and relies solely on private donations for 84p percent of its budget. Visit safehavenforcats.org for more information.








 of
of 

 In 2016, new owners called the Tonic partners back in, this time to increase the building’s function and make it more accessible. Among other improvements, the duo created a new glass-enclosed entry, staircase, and elevator tower; transformed the existing roof into a roof garden with spectacular views in every direction; and added a two-story steel sculpture (left) by
In 2016, new owners called the Tonic partners back in, this time to increase the building’s function and make it more accessible. Among other improvements, the duo created a new glass-enclosed entry, staircase, and elevator tower; transformed the existing roof into a roof garden with spectacular views in every direction; and added a two-story steel sculpture (left) by 
