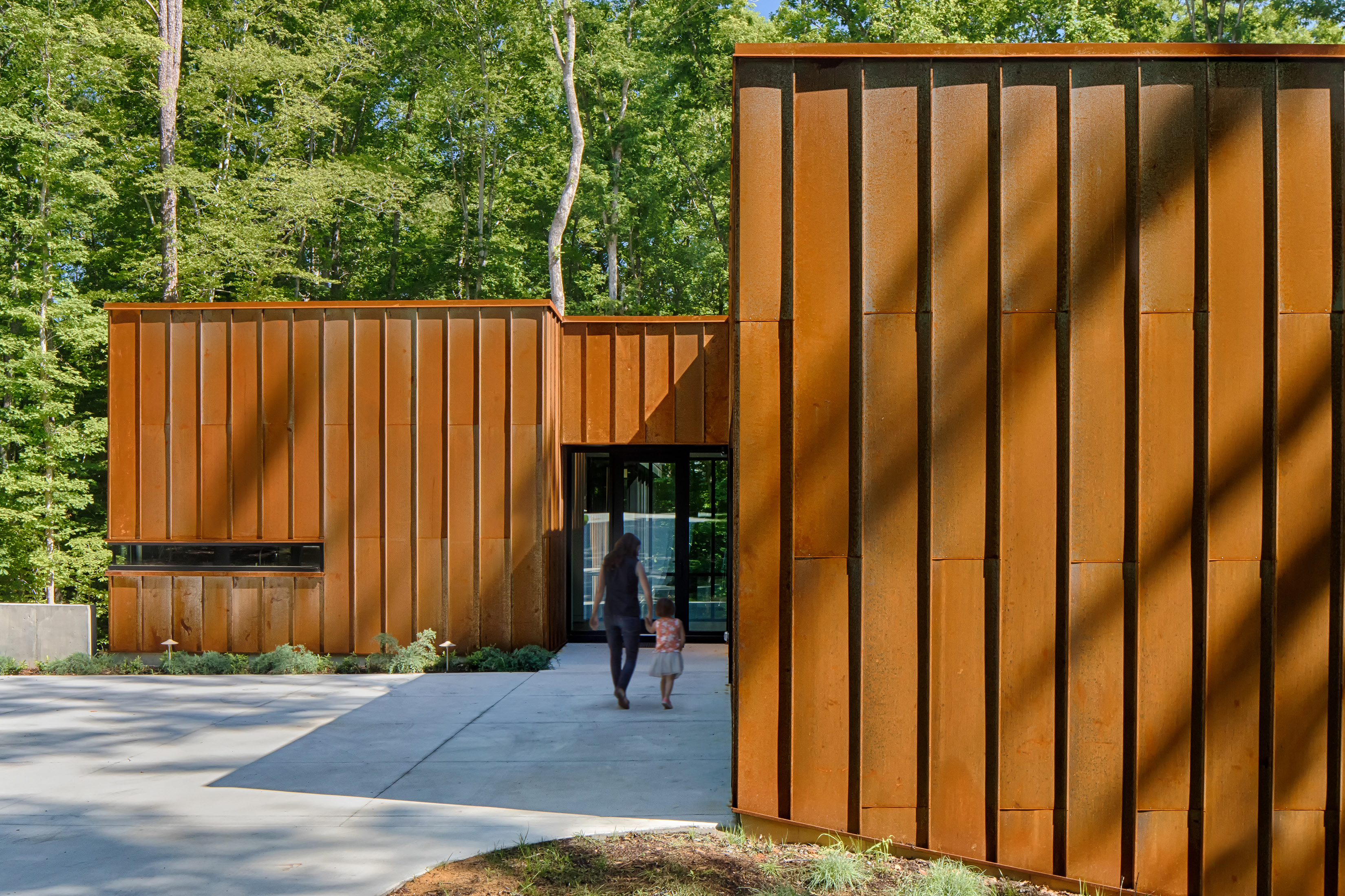North Carolina’s highest honor for Modernist residential architecture.

June 19, 2023 (DURHAM, NC) — Public voting is now open at NCMHCOMPETITIONS.ORG to select the best modernist house among 19 submitted from across the state in the 2023 George Matsumoto Prize, the annual design awards program hosted by NCModernist and sponsored by Fitch Lumber / MARVIN.
Anyone, anywhere with an email address can vote (one vote per address) from now until July 5th at 5 p.m.
The Matsumoto Prize is this state’s highest honor exclusively for Modernist residential design. The houses entered must be in North Carolina, but the designers can be based anywhere. Public voting determines three “Peoples Choice” winners. A jury comprised of internationally recognized architects and related professionals also selects first, second, and third prize “Jury’s Choice” winners. And often they overlap.
NCModernist, a non-profit organization dedicated to preserving, promoting, and documenting modernist residential designs from the mid-20th century to today, created the Matsumoto Prize in 2012. The name honors George Matsumoto, one of the founding faculty members of North Carolina State University’s College of Design who created some of North Carolina’s finest Modernist houses.
The 2023 houses range in size from modest to large and in locations from tiny Sylva, a mountain village southwest of Asheville, to Greensboro. All the designers/architects are NC-based this year.
Voters may view multiple photos, plans, and drawings of the houses by clicking on the names of the designers highlighted in blue on ncmhcompetitions.org. Instructions for voting are also on that page.
The winners will be announced at the 2023 Matsumoto Prize Awards Ceremony to be held Wednesday, July 26, 6-8 pm, at Leland Little Auctions, 620 Cornerstone Court, Hillsborough, NC
To see Matsumoto Prize submissions from past years, go to ncmodernist.org/matsumotoprize and click on a year listed.
For more information on NCModernist, click here.





 PHOTOS BY TZU CHEN
PHOTOS BY TZU CHEN


 The editors of
The editors of 






