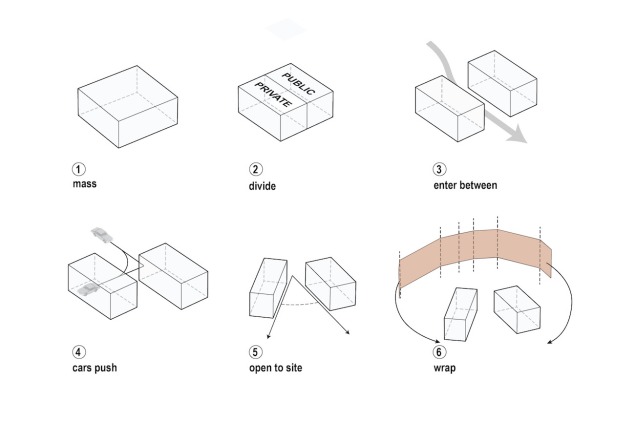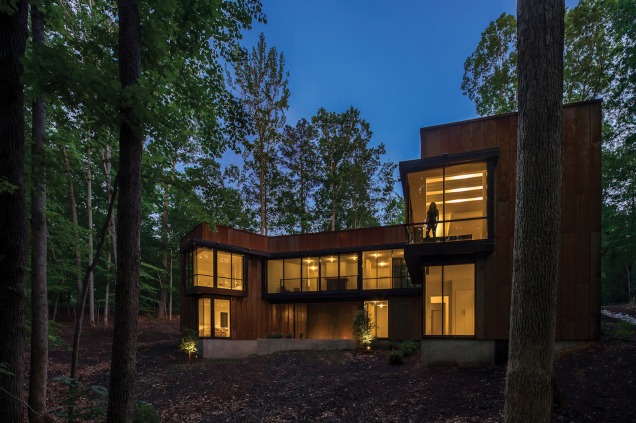Blueplate PR client: Frank Harmon, FAIA, author
 FRANK HARMON, FAIA (Photo by William Morgan)
FRANK HARMON, FAIA (Photo by William Morgan)
So & So Books, an independent bookstore in downtown Raleigh’s trendy Person Street commercial district, will host a book-signing event for architect/author Frank Harmon, FAIA, and his new book Native Places: Drawing as a Way to See on Saturday, December 1.
Beginning at 5 p.m., Harmon will discuss his book and his passion for hand sketching. After a Q&A with the audience, he will sign copies of Native Places, which will be available for purchase in So & So Books.

Delight in Ordinary Places
Published by ORO Editions, Native Places: Drawing as a Way to See is a collection of 64 of Harmon’s watercolor sketches paired with brief essays he’s written about architecture, everyday objects and sites, and nature. The sketches convey the delight he finds in ordinary places. The short essays, inspired by the sketches, offer his fresh interpretations of what most take for granted.
Harmon’s goal for Native Places is, in fact, “to transform the way we see,” he says, and to promote his belief that hand drawing offers “an opportunity to develop a natural grace in the way we view the world and take part in it.” He will explain both concepts in his presentation.
Bookstore + design studio
So & So Books shares space with in situ studio. One of the studio’s founders, Erin Sterling Lewis, AIA, will introduce the author at the event. Sterling Lewis worked with Harmon in his multi-award-winning architecture firm for several years before he retired. She considers him her “greatest mentor,” she said recently, and “remains grateful every day for the opportunities he afforded me during my time at Frank Harmon Architect.”
Praise for Native Places
In her review of Native Places: Drawing as a Way to See,, author and entomologist Eleanor Spicer Rice, PhD., wrote, “Like a child picking up fistfuls of seemingly commonplace stones, Harmon gathers places in all their forms and meanings and thoughtfully lays them in his book, where the ordinary becomes extraordinary and everyday life takes on a new texture and meaning.”
In a letter to Harmon, Fred Chappell, former North Carolina Poet Laureate, offered, “Native Places…has afforded me happy pleasures, different from any that I have before derived from a book.”
Mike Welton, architecture critic for the News & Observer, called Harmon’s book “delightful” and suggested that it is “destined to change how we see this world.”
So & So Books is located at 704 North Person Street, Raleigh 27604 (919-426-9502). For more information, visit the store’s Facebook page.
For more details on Frank Harmon and Native Places: Drawing as a Way to See, visit the book’s website: http://nativeplacesthebook.com.


 FRANK HARMON, FAIA (Photo by William Morgan)
FRANK HARMON, FAIA (Photo by William Morgan)








 of
of 