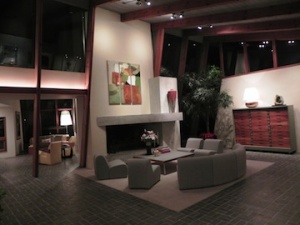
A LARGE SCREENED PORCH EXTENDS THE LIVING SPACE INTO THE OUTDOORS.
When transnational couple Satish Reddy (India) and Ping Yu (China) decided to relocate from California and Texas to Chapel Hill, NC, they dreamed of building their own custom-designed, net zero house to reduce their new home’s carbon footprint and environmental impact. To make this dream come true, they turned to Arielle Condoret Schechter, AIA, the award-winning, Chapel Hill-based architect whose residential design portfolio is defined by modern, net zero/net positive passive homes.
On Saturday, September 9, the recently completed Reddy-Yu Residence will be featured on the Fall 2023 Modapalooza Tour, the annual fall tour of modernist houses throughout the Triangle region organized by NCModernist, a North Carolina 501C3 nonprofit educational archive for the documentation, preservation, and promotion of Modernist houses from the mid-20th century to today.
Passive & Active Strategies: Like all of Schechter’s custom-designed net-zero houses, Reddy-Yu’s design is dependent upon various “passive” strategies, most notably a tight, leak-free building envelope, the barrier between indoors and outdoors encompassing the walls, windows, doors, and roof. Continuous high R-value insulation and triple-glazed, passive-house-suitable windows and exterior doors are vital elements of any net zero house, including this one.
The high-performance exterior walls are clad in gray fiber cement panels with wood accents providing warm visual and textural contrast.
A solar array on the butterfly roof and backup batteries in the garage supply the “active” technology needed to produce all the energy required to meet net zero status — to produce as much energy as the house uses.
Water conservation: Schechter also designed the house to collect rainwater for irrigating vegetable gardens the homeowners plan to install later this year.
Aromatic Kitchen Culture: “Satish and Ping are both gourmet cooks, so the kitchen is a room of great importance to them,” Schechter noted. “Their kitchen will produce multiple cuisines: Chinese, Indian, and more.”
Because the two often cook fragrant foods at very high temperatures, their architect needed to find a way to isolate the cooking aromas from the rest of the house. To that end, she made sure the kitchen could be completely closed off when necessary.
Passages: An abundance of windows and sliding glass doors provide a strong connectivity to the outdoors. On the northern elevation, a screened porch and deck structure, under the protection of a broad roof, extends the living space into the backyard.
Between the public spaces that Satish and Ping share with family and friends and the primary bedroom suite is a small “bridge” that provides a clear transition to their private “quiet zone.”
Arielle Schechter will be in the Reddy-Yu residence during the tour to speak with participants and answer any questions. For more information on the architect and her work, CLICK HERE
***
According to George Smart, founder and CEO of NCModernist/USModernist, the 2023 Fall Modapalooza Tour is sold out. However, a waiting list is available by clicking HERE. For more information on the Tour, including photos of all seven houses included, CLICK HERE.

















